MARITIME STAR CITY- OLD HANGLAS SITE
LOCATION: BUSAN, SOUTH KOREA
Masterplan and Architectural design competition of the 14-hectare property of former industrial factory site in Busan. The project consists of 8 residential towers ranging from 30 – 60 stories with a total of 2,000 units. The project also includes a 600 rm. 40story,5-star hotel, maritime museum, retail/dining facilities and clubhouse. Overall, the project has around 500,000sm (5million sf) of prime commercial space.
Being planned as a marine tourism focused complex, the overall design typology concept was derived from marine life inspired architecture. The organic twisting of the towers added a unique character to the whole site.
Design Architect: NFC Architects (Project team: Neil F. Capangpangan AIA, N. Isaiah Capangpangan, Ting Hsun Chen, Georgio Daniel )
Client: Old Hanglas





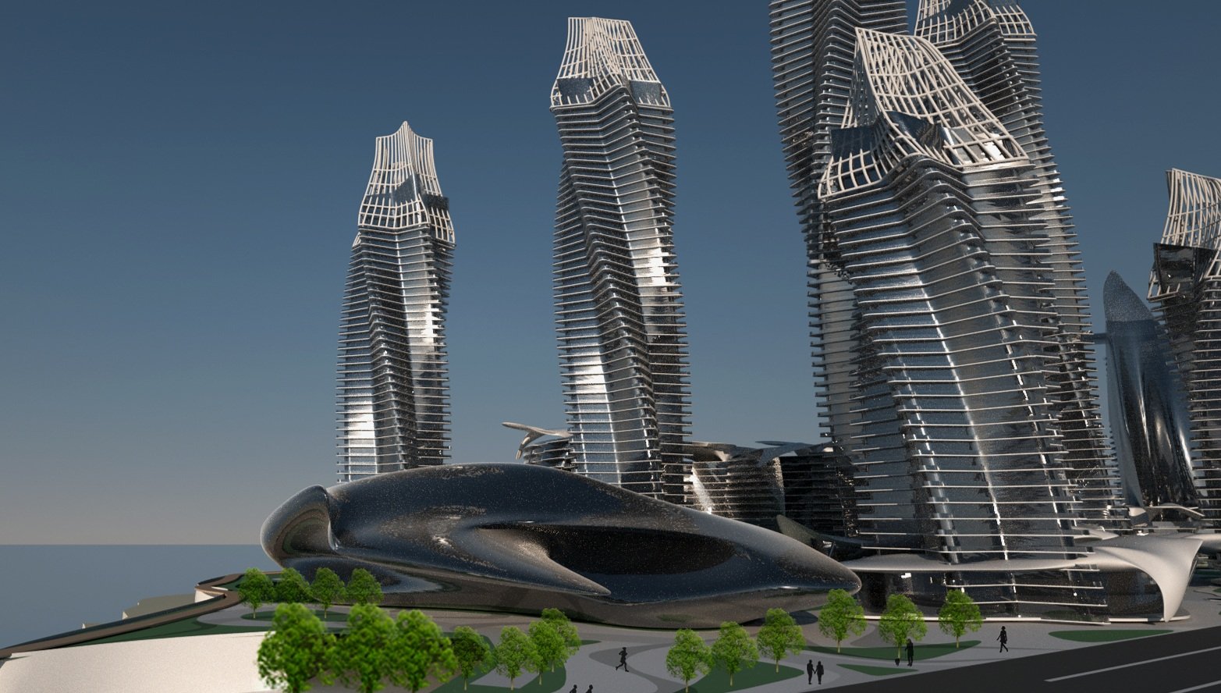


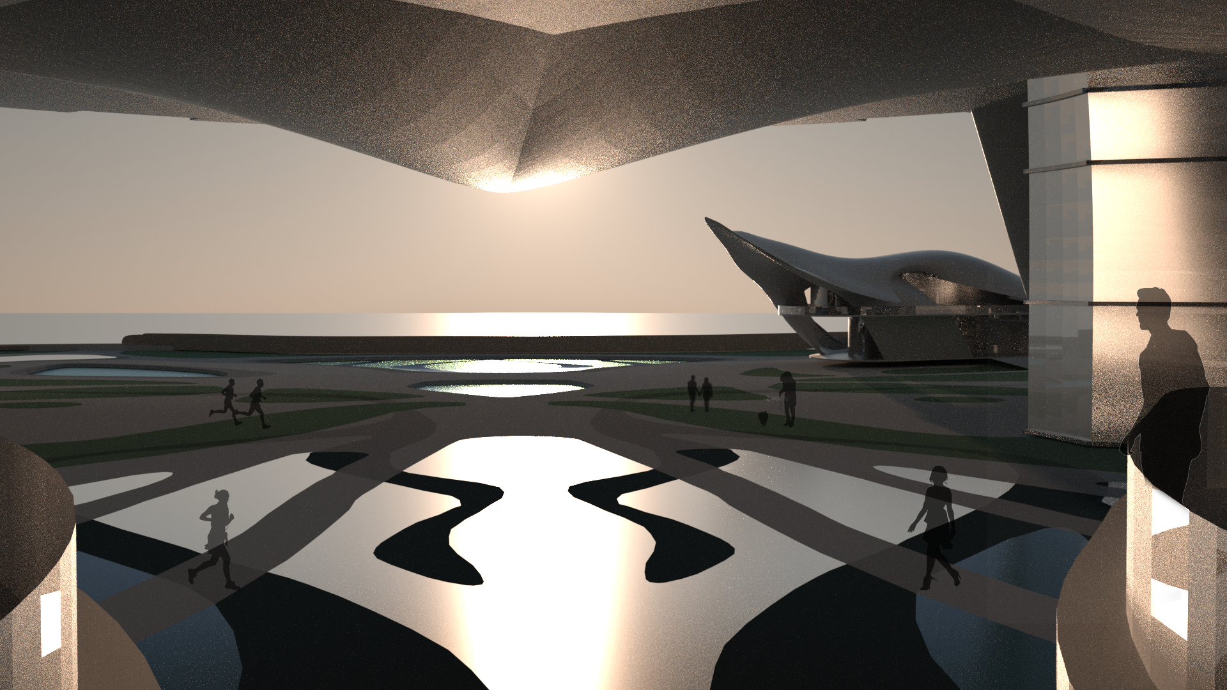






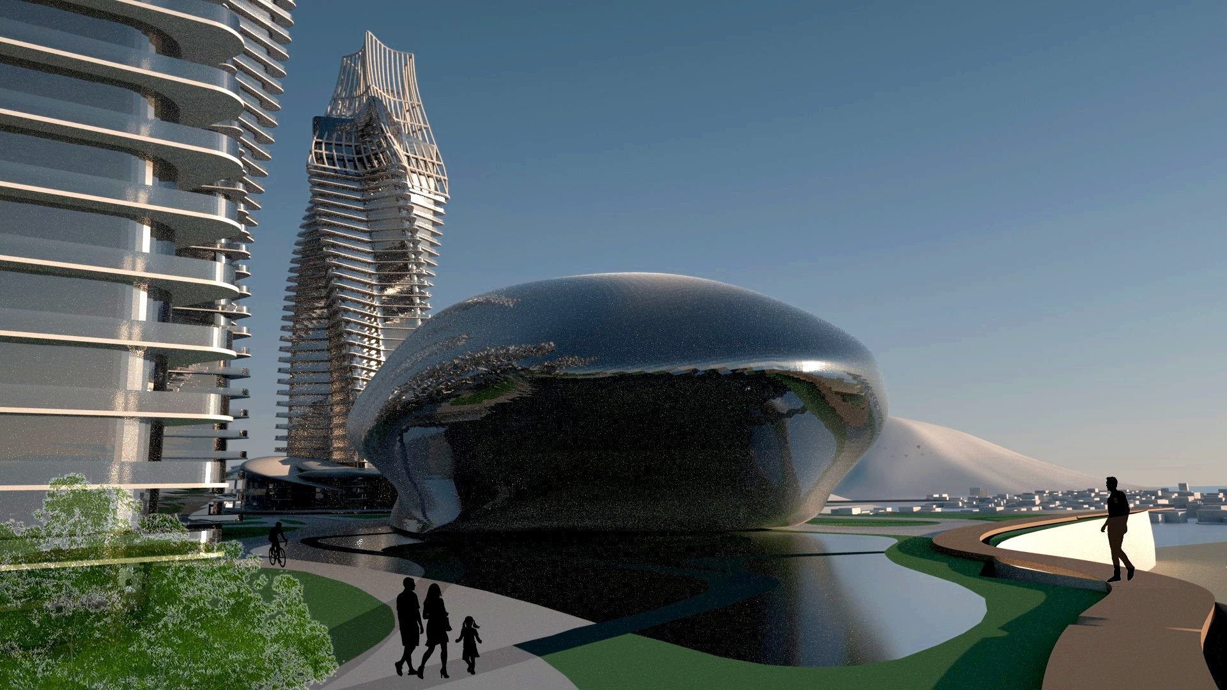
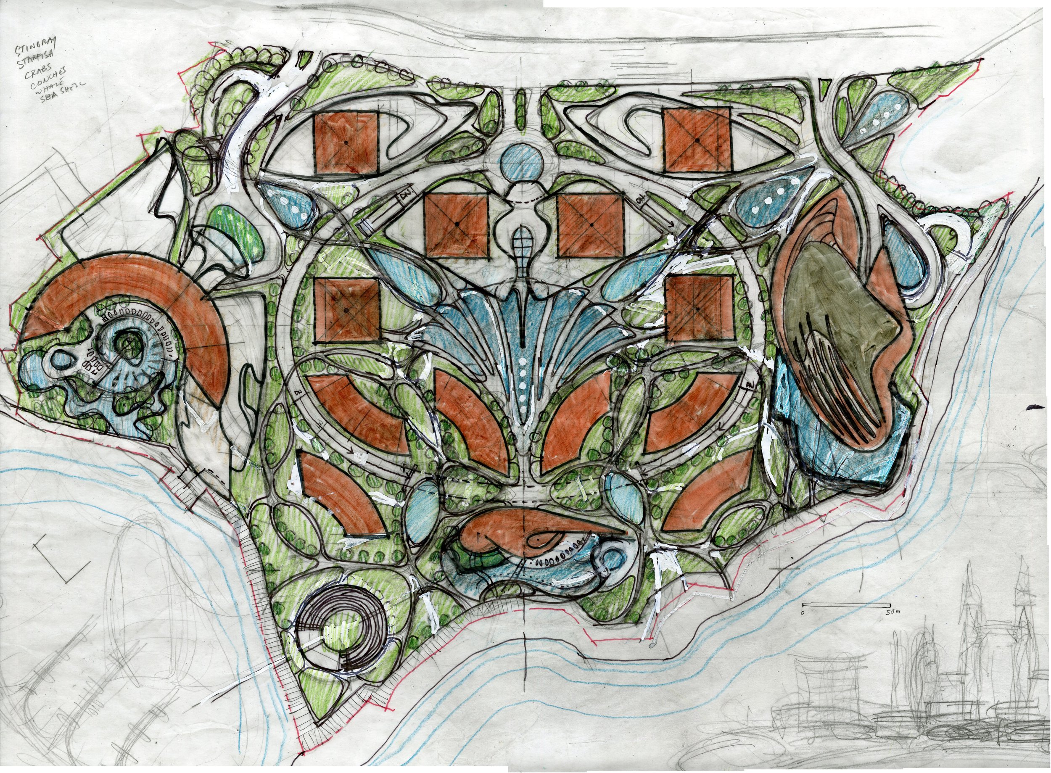

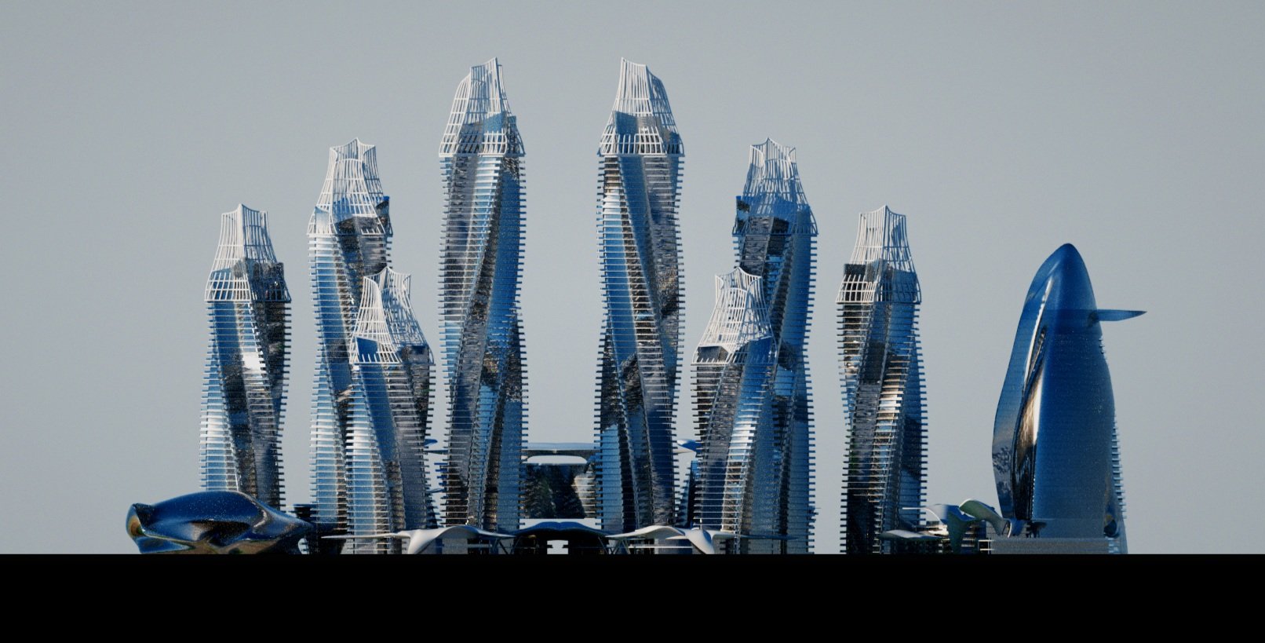
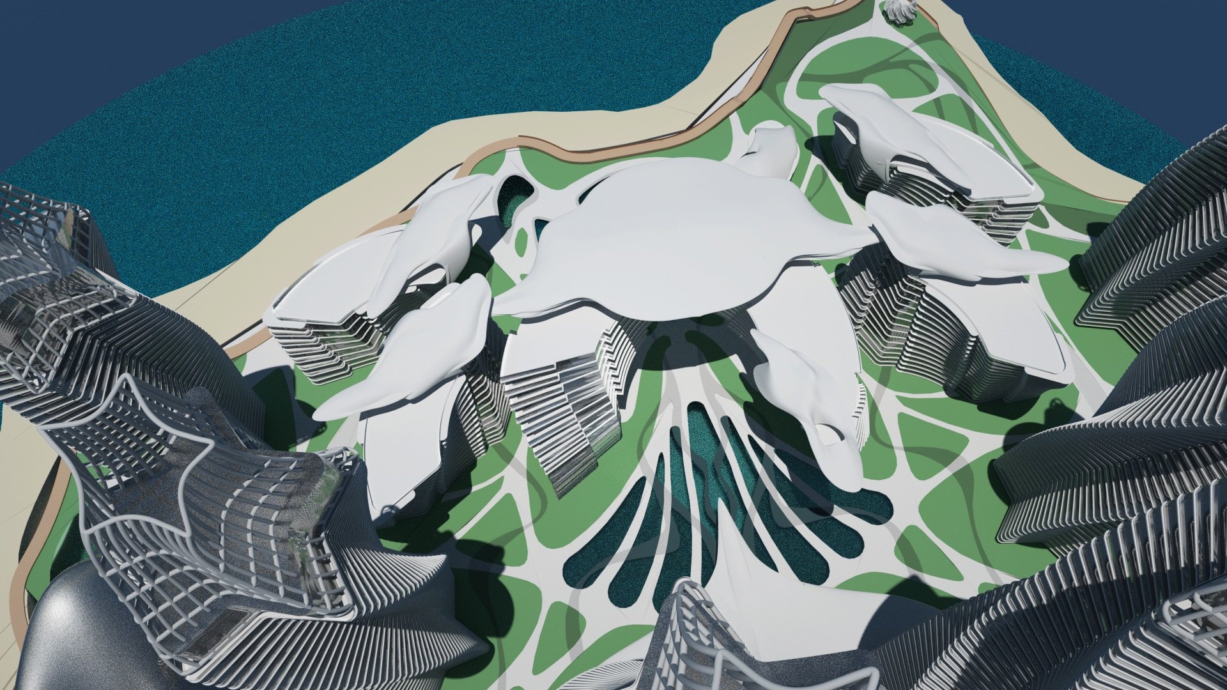
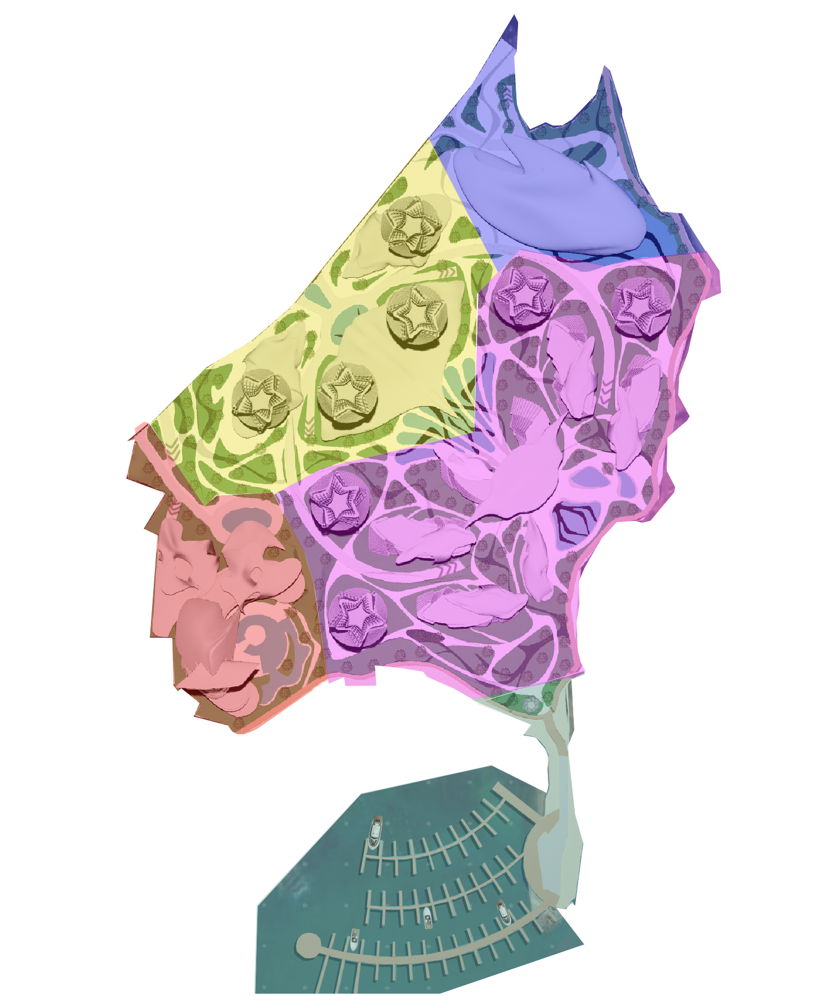
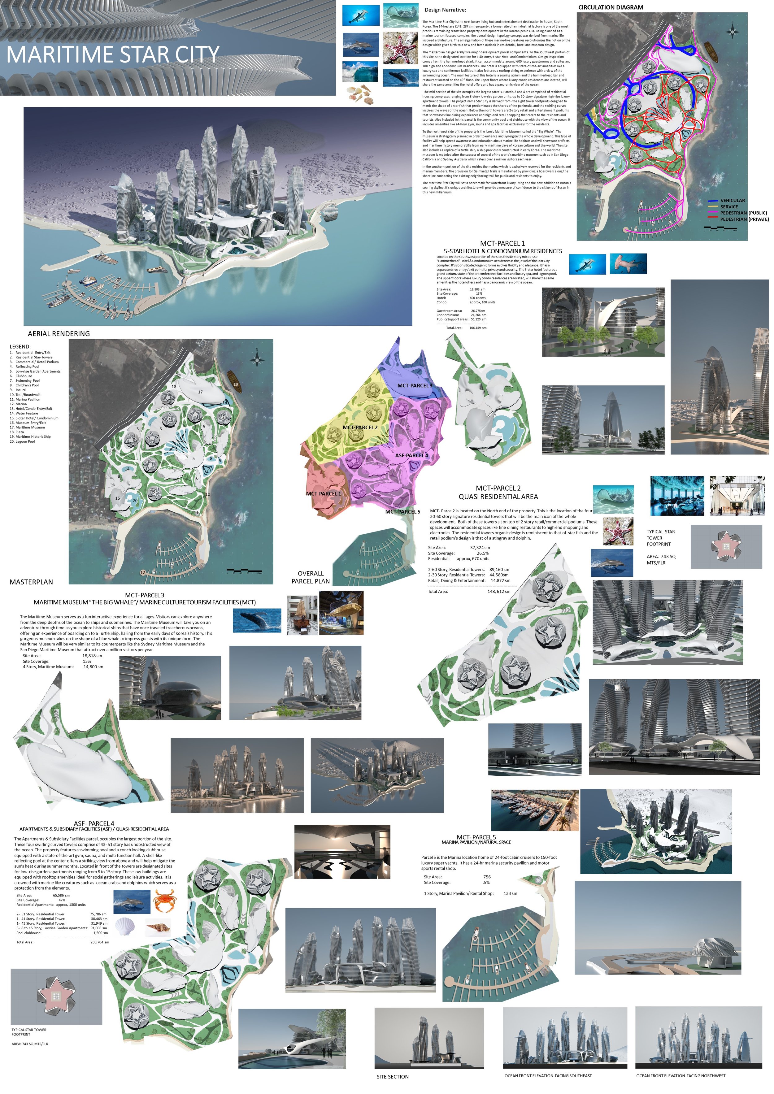
MARITIME STAR CITY- OLD HANGLAS SITE
LOCATION: BUSAN, SOUTH KOREA
Masterplan and Architectural design competition of the 14-hectare property of former industrial factory site in Busan. The project consists of 8 residential towers ranging from 30 – 60 stories with a total of 2,000 units. The project also includes a 600 rm. 40story,5-star hotel, maritime museum, retail/dining facilities and clubhouse. Overall, the project has around 500,000sm (5million sf) of prime commercial space.
Being planned as a marine tourism focused complex, the overall design typology concept was derived from marine life inspired architecture. The organic twisting of the towers added a unique character to the whole site.
Design Architect: NFC Architects (Project team: Neil F. Capangpangan AIA, N. Isaiah Capangpangan, Ting Hsun Chen, Georgio Daniel )
Client: Old Hanglas
